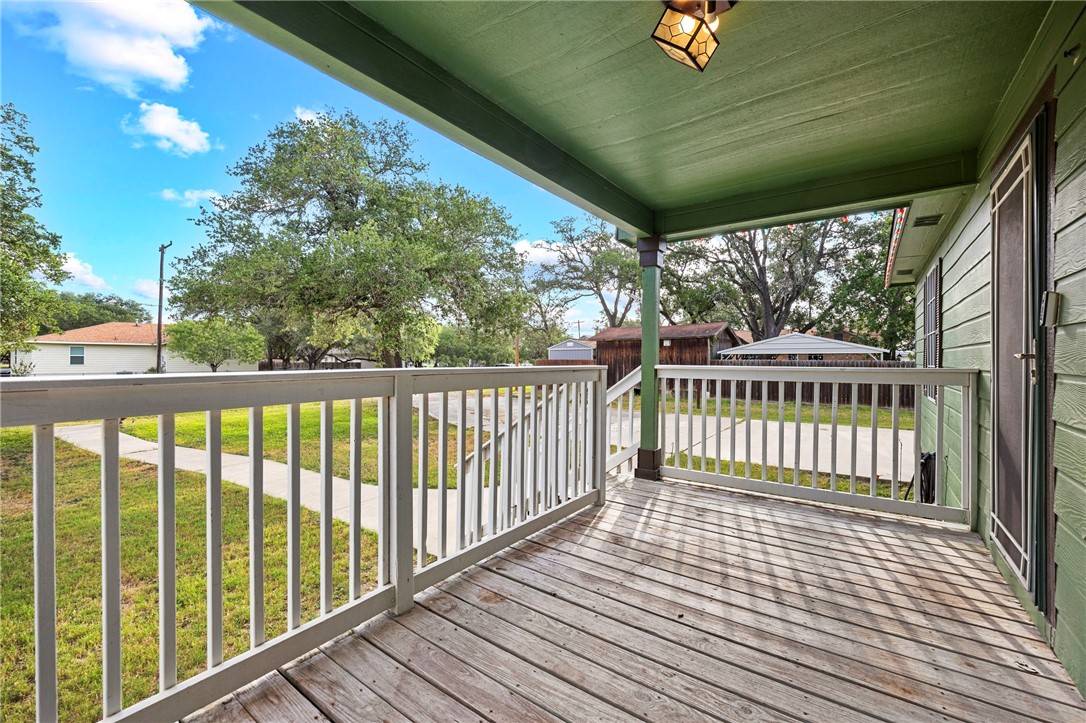113 W Welder ST Sinton, TX 78387
UPDATED:
Key Details
Property Type Single Family Home
Sub Type Detached
Listing Status Active
Purchase Type For Sale
Square Footage 1,152 sqft
Price per Sqft $195
Subdivision Sinton Townsite
MLS Listing ID 460601
Style Traditional
Bedrooms 3
Full Baths 2
HOA Y/N No
Year Built 2004
Lot Size 0.370 Acres
Acres 0.37
Property Sub-Type Detached
Property Description
Step inside to discover an updated kitchen and a fully renovated primary bathroom. The kitchen comes complete with all appliances, making it truly move-in ready. Enjoy the generous shade from mature trees in both the front and backyard, creating a peaceful, breezy atmosphere year-round.
The covered front porch is perfect for relaxing and enjoying your evenings. You'll love the long concrete driveway, covered carport, and plenty of parking space — including a 50-amp RV hook-up for added convenience.
In the back yard, a concrete slab is ready for your custom pergola or outdoor kitchen — the perfect setup for entertaining! Located in a quiet, well-established neighborhood, this home is a rare find with both space and style.
Don't miss the opportunity to make this beautiful Sinton home yours!
Location
State TX
County San Patricio
Interior
Interior Features Ceiling Fan(s)
Heating Central, Electric
Cooling Central Air
Flooring Vinyl
Fireplace No
Appliance Electric Oven, Electric Range, Disposal, Microwave, Refrigerator, Range Hood, Dryer, Washer
Laundry Washer Hookup, Dryer Hookup
Exterior
Exterior Feature Storage
Parking Features Concrete, Covered, Carport, Detached, Rear/Side/Off Street, RV Access/Parking
Fence None
Pool None
Utilities Available Sewer Available, Water Available
Roof Type Shingle
Total Parking Spaces 6
Building
Lot Description Landscaped
Story 1
Entry Level One
Foundation Pillar/Post/Pier
Sewer Public Sewer
Water Public
Architectural Style Traditional
Level or Stories One
Additional Building Storage
Schools
Elementary Schools Sinton
Middle Schools Sinton
High Schools Sinton
School District Sinton Isd
Others
Tax ID 45063
Security Features Smoke Detector(s)
Acceptable Financing Cash, Conventional, FHA, USDA Loan, VA Loan
Listing Terms Cash, Conventional, FHA, USDA Loan, VA Loan
Virtual Tour https://www.propertypanorama.com/instaview/cor/460601




