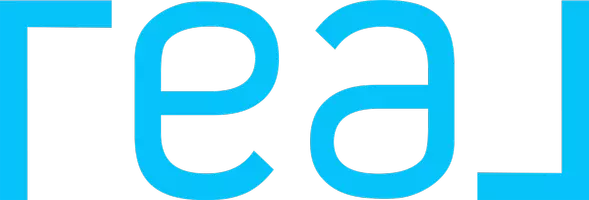7717 Pruet DR Corpus Christi, TX 78414
OPEN HOUSE
Sat Jul 26, 11:30am - 2:30pm
UPDATED:
Key Details
Property Type Single Family Home
Sub Type Detached
Listing Status Active
Purchase Type For Sale
Square Footage 1,593 sqft
Price per Sqft $191
Subdivision Riverbend Sub
MLS Listing ID 460904
Style Traditional
Bedrooms 3
Full Baths 2
HOA Y/N No
Year Built 2020
Lot Size 4,791 Sqft
Acres 0.11
Property Sub-Type Detached
Property Description
Location
State TX
County Nueces
Community Sidewalks
Interior
Interior Features Open Floorplan, Split Bedrooms, Window Treatments, Ceiling Fan(s)
Heating Central, Electric
Cooling Electric, Central Air
Flooring Carpet, Ceramic Tile
Fireplace No
Appliance Electric Oven, Electric Range
Laundry Washer Hookup, Dryer Hookup
Exterior
Parking Features Attached, Garage
Garage Spaces 2.0
Garage Description 2.0
Fence Partial, Wood
Pool None
Community Features Sidewalks
Utilities Available Sewer Available, Water Available
Roof Type Shingle
Porch Covered, Patio
Total Parking Spaces 2
Building
Lot Description Interior Lot
Story 1
Entry Level One
Foundation Slab
Sewer Public Sewer
Water Public
Architectural Style Traditional
Level or Stories One
Schools
Elementary Schools Creekside
Middle Schools Lexington
High Schools Veterans Memorial
School District Corpus Christi Isd
Others
Tax ID 586779
Security Features Smoke Detector(s)
Acceptable Financing Cash, Conventional, FHA, VA Loan
Listing Terms Cash, Conventional, FHA, VA Loan
Virtual Tour https://www.propertypanorama.com/instaview/cor/460904




