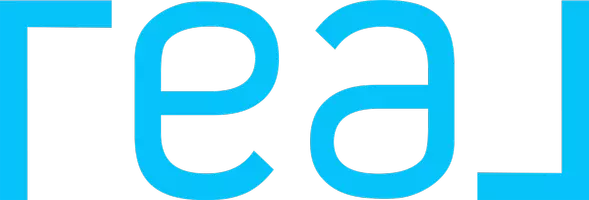2017 E Fm 1717 Kingsville, TX 78363
UPDATED:
Key Details
Property Type Single Family Home
Sub Type Detached
Listing Status Active
Purchase Type For Sale
Square Footage 2,708 sqft
Price per Sqft $165
Subdivision Victorianna
MLS Listing ID 461897
Style Ranch,Traditional
Bedrooms 3
Full Baths 2
Half Baths 1
HOA Y/N No
Year Built 2004
Lot Size 1.030 Acres
Acres 1.03
Property Sub-Type Detached
Property Description
Location
State TX
County Kleberg
Community Short Term Rental Allowed, Gutter(S)
Interior
Interior Features Jetted Tub, Open Floorplan, Split Bedrooms, Window Treatments, Breakfast Bar, Kitchen Island
Heating Central, Electric
Cooling Central Air
Flooring Carpet, Tile
Fireplace No
Appliance Double Oven, Dishwasher, Electric Cooktop, Microwave, Refrigerator
Laundry Washer Hookup, Dryer Hookup
Exterior
Exterior Feature Sprinkler/Irrigation, Rain Gutters, Storage
Parking Features Attached, Concrete, Carport, Detached, Front Entry, Garage, Garage Door Opener, Rear/Side/Off Street
Garage Spaces 3.0
Garage Description 3.0
Fence Other, Wood
Pool None
Community Features Short Term Rental Allowed, Gutter(s)
Utilities Available Septic Available, Water Available
Roof Type Shingle
Porch Covered, Patio
Building
Lot Description Subdivided
Faces North
Story 1
Entry Level One
Foundation Slab
Water Public
Architectural Style Ranch, Traditional
Level or Stories One
Additional Building Storage, Workshop
Schools
Elementary Schools Ricardo
Middle Schools Ricardo
High Schools Other
School District Ricardo Isd
Others
Tax ID 180600103000192
Acceptable Financing Cash, Conventional, FHA, VA Loan
Listing Terms Cash, Conventional, FHA, VA Loan
Virtual Tour https://www.propertypanorama.com/instaview/cor/461897




